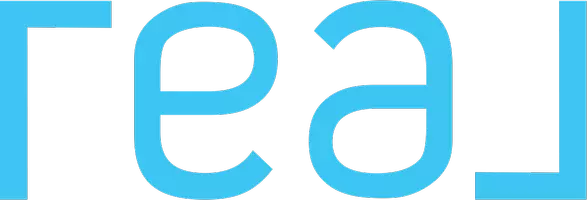4 Beds
2 Baths
2,366 SqFt
4 Beds
2 Baths
2,366 SqFt
OPEN HOUSE
Sat Jun 21, 10:00am - 12:00pm
Key Details
Property Type Single Family Home
Sub Type Single Residential
Listing Status Active
Purchase Type For Sale
Square Footage 2,366 sqft
Price per Sqft $168
Subdivision Arrowhead
MLS Listing ID 1877709
Style Two Story
Bedrooms 4
Full Baths 2
Construction Status Pre-Owned
HOA Fees $119/ann
Year Built 1994
Annual Tax Amount $8,894
Tax Year 2024
Lot Size 8,232 Sqft
Property Sub-Type Single Residential
Property Description
Location
State TX
County Bexar
Area 1801
Rooms
Master Bathroom Main Level 9X12 Tub/Shower Separate, Double Vanity
Master Bedroom Main Level 13X16 DownStairs, Walk-In Closet, Ceiling Fan, Full Bath
Bedroom 2 2nd Level 12X9
Bedroom 3 2nd Level 12X11
Bedroom 4 2nd Level 13X11
Kitchen Main Level 12X17
Family Room Main Level 17X12
Interior
Heating Central, 1 Unit
Cooling One Central
Flooring Carpeting, Ceramic Tile, Wood, Vinyl
Inclusions Ceiling Fans, Chandelier, Washer Connection, Dryer Connection, Stove/Range, Refrigerator, Disposal, Dishwasher, Water Softener (owned), Smoke Alarm, Pre-Wired for Security, Electric Water Heater, Garage Door Opener, Solid Counter Tops, City Garbage service
Heat Source Natural Gas
Exterior
Exterior Feature Patio Slab, Privacy Fence, Sprinkler System, Double Pane Windows, Storage Building/Shed, Mature Trees
Parking Features Two Car Garage
Pool None
Amenities Available None
Roof Type Composition
Private Pool N
Building
Lot Description Corner
Faces North,East
Foundation Slab
Sewer City
Water City
Construction Status Pre-Owned
Schools
Elementary Schools Stone Oak
Middle Schools Barbara Bush
High Schools Ronald Reagan
School District North East I.S.D.
Others
Miscellaneous None/not applicable
Acceptable Financing Conventional, FHA, VA, Cash
Listing Terms Conventional, FHA, VA, Cash
“My job is to find and attract mastery-based agents to the office, protect the culture, and make sure everyone is happy! ”







