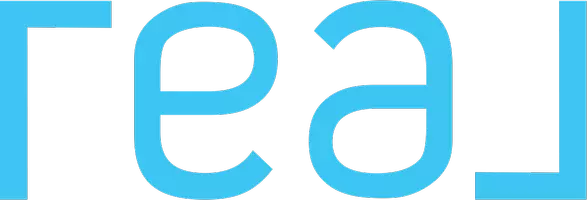3 Beds
3 Baths
2,413 SqFt
3 Beds
3 Baths
2,413 SqFt
Key Details
Property Type Single Family Home
Sub Type Single Residential
Listing Status Active
Purchase Type For Sale
Square Footage 2,413 sqft
Price per Sqft $124
Subdivision Cimarron Trail
MLS Listing ID 1876711
Style Two Story,Split Level,Traditional
Bedrooms 3
Full Baths 2
Half Baths 1
Construction Status Pre-Owned
Year Built 2015
Annual Tax Amount $7,408
Tax Year 2024
Lot Size 6,621 Sqft
Property Sub-Type Single Residential
Property Description
Location
State TX
County Bexar
Area 1600
Rooms
Master Bathroom 2nd Level 10X8 Tub/Shower Separate, Double Vanity
Master Bedroom 2nd Level 20X20 Split, Upstairs, Walk-In Closet, Ceiling Fan, Full Bath
Bedroom 2 2nd Level 10X10
Bedroom 3 2nd Level 10X10
Living Room Main Level 18X15
Kitchen Main Level 10X15
Interior
Heating Central
Cooling One Central
Flooring Carpeting, Wood
Inclusions Ceiling Fans, Washer Connection, Dryer Connection, Cook Top, Stove/Range, Disposal, Dishwasher, Ice Maker Connection, Pre-Wired for Security, Electric Water Heater, Solid Counter Tops, City Garbage service
Heat Source Electric
Exterior
Exterior Feature Privacy Fence, Mature Trees
Parking Features Two Car Garage
Pool None
Amenities Available Park/Playground, None
Roof Type Composition
Private Pool N
Building
Foundation Slab
Sewer Sewer System
Water Water System
Construction Status Pre-Owned
Schools
Elementary Schools Salinas
Middle Schools Kitty Hawk
High Schools Veterans Memorial
School District Judson
Others
Acceptable Financing Conventional, FHA, VA, Cash
Listing Terms Conventional, FHA, VA, Cash
“My job is to find and attract mastery-based agents to the office, protect the culture, and make sure everyone is happy! ”







