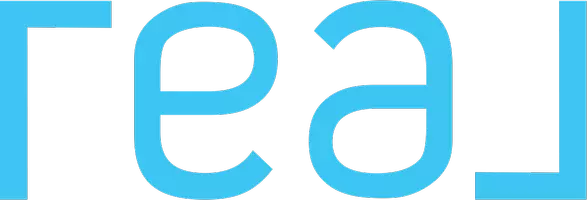4 Beds
4 Baths
2,622 SqFt
4 Beds
4 Baths
2,622 SqFt
Key Details
Property Type Single Family Home
Sub Type Single Residential
Listing Status Active
Purchase Type For Sale
Square Footage 2,622 sqft
Price per Sqft $249
Subdivision Country Village Estates
MLS Listing ID 1832436
Style One Story,Texas Hill Country
Bedrooms 4
Full Baths 3
Half Baths 1
Construction Status New
HOA Fees $250/ann
Year Built 2025
Annual Tax Amount $1,341
Tax Year 2024
Lot Size 0.280 Acres
Property Sub-Type Single Residential
Property Description
Location
State TX
County Medina
Area 3000
Rooms
Master Bathroom Main Level 16X15 Tub/Shower Separate, Double Vanity
Master Bedroom Main Level 19X13 Walk-In Closet, Ceiling Fan, Full Bath
Bedroom 2 Main Level 12X12
Bedroom 3 Main Level 12X12
Bedroom 4 Main Level 14X12
Living Room Main Level 17X21
Kitchen Main Level 20X14
Interior
Heating Central
Cooling One Central
Flooring Carpeting, Ceramic Tile
Inclusions Ceiling Fans, Washer Connection, Dryer Connection, Built-In Oven, Microwave Oven, Stove/Range, Gas Cooking, Disposal, Dishwasher, Pre-Wired for Security, Electric Water Heater, Gas Water Heater, Garage Door Opener, Plumb for Water Softener, Solid Counter Tops, City Garbage service
Heat Source Natural Gas
Exterior
Parking Features Two Car Garage
Pool None
Amenities Available None
Roof Type Composition
Private Pool N
Building
Foundation Slab
Sewer Sewer System
Construction Status New
Schools
Elementary Schools Medina Valley
Middle Schools Medina Valley
High Schools Medina Valley
School District Medina Valley I.S.D.
Others
Acceptable Financing Conventional, FHA, VA, Cash
Listing Terms Conventional, FHA, VA, Cash
“My job is to find and attract mastery-based agents to the office, protect the culture, and make sure everyone is happy! ”







